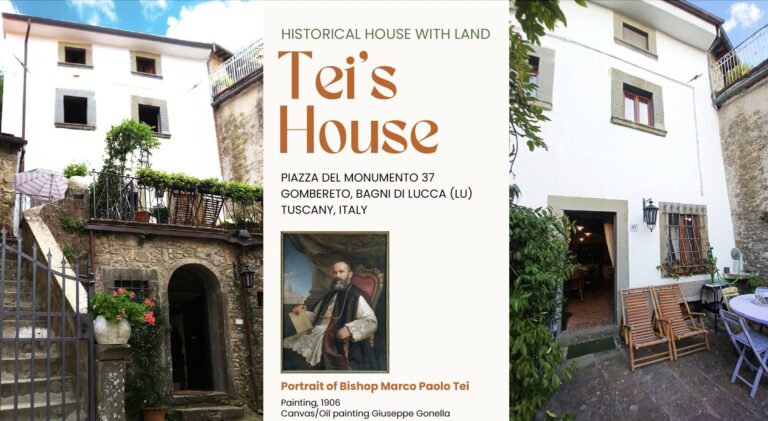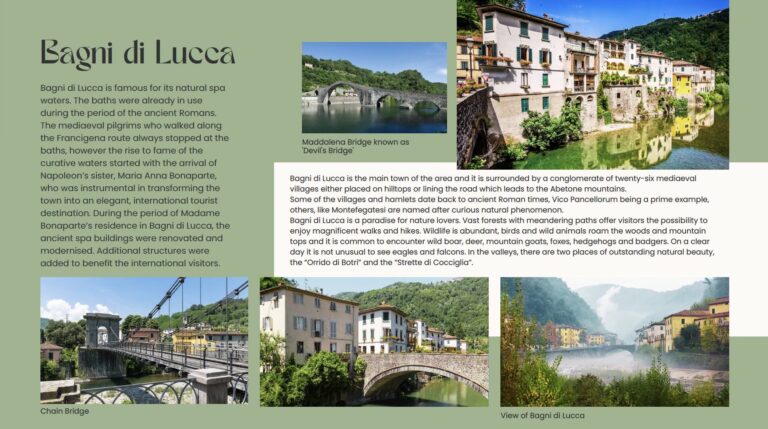SOLD
Live your under the Tuscan Sun life in this Tuscan Villa
Ever dreamed of living Under the Tuscan Sun? Here is your chance to grab this beautiful historic Tuscan villa with a beautiful forest included.
This Tuscan Villa is in one of the medieval villages known as Gombereto. All of the houses in Gombereto are very old, although most have been modernized and restored many times. The village itself was once an ancient fortress and many remnants of the ancient walls are still intact even today. The Tuscan Villa boasts its own large terrace with a view over the main square. The property is built in thick stone walls measuring about 60 centimeters in width.
Features and fittings
• The windows are modern (2022) in traditional dark Tuscan wood with double glazing.
• The windows on the basement and ground floor are fitted with traditional decorative iron bars.
• The armored front and back doors are in solid wood.
• The doors inside the house are in solid traditional Tuscan wood. Most of them are original renovated antique doors. zThe entire house has original antique terracotta floors, apart from the modernized bathrooms which are fitted with wood and marble.
• The stairways are made of ancient hand crafted grey stone.
• The ceilings are made of chestnut wood beams and terracotta bricks.
• The roof has been recently insulated (2022) and is covered with traditional terracotta tiles.
• The property has three modern bathrooms.
• The property has a modern central heating system and air conditioning.
• The property has radiators with copper pipes which originally ran on diesel fuel. It would be possible to convert the current system (electricity) to either a wood burning furnace or diesel fuel.
• There are two fireplaces, one in white marble, the other in beautiful reddish/pink carved stone.
• Hot running water produced by either solar energy or electricity. Solar panels for the production of electricity fitted on the roof.
• The electric energy both for heating and hot water is produced entirely by solar energy (when it’s sunny). When the weather is bad, the system switches automatically to ENEL (the main energy provider in Italy).
• Running water and meter.
• Wi-Fi and cloud Italia with antenna on the roof. Phone line.
• Furnishings may be sold with the property.
Basement Floor Plan
The basement of the house has an entrance from the square. It has a wine cellar, living room with a fireplace and an ancient water well with fresh mountain water. It also has a modern bathroom with a shower, a laundry room and a boiler room.
Raised Floor Plan
The ground floor has large terrace with a main entrance, large dining room/living room with a fireplace, a modern kitchen and a second entrance.
First Floor Plan
The first floor has two bedrooms with one having a beautiful frescoed ceiling. The bathroom on the first floor has a large jacuzzi bath, a shower, a sink and a toilet.
Second Floor Plan
The second floor has two more bedrooms and a well-equipped bathroom.
Attic Floor Plan
The property also has an attic which is reached by an ancient wooden staircase.
Selva
A short distance from the property (150 meters) there is a 1500 square meter piece of land that comes with the home. The land is comprised of a small forest, lawns, and a parking space for four cars. Permission has been requested for the installment of a swimming pool, to be filled with spring water, and a small outbuilding and porch.
Price: €650.000 negotiable
If you are interested in this property please email [email protected]



































